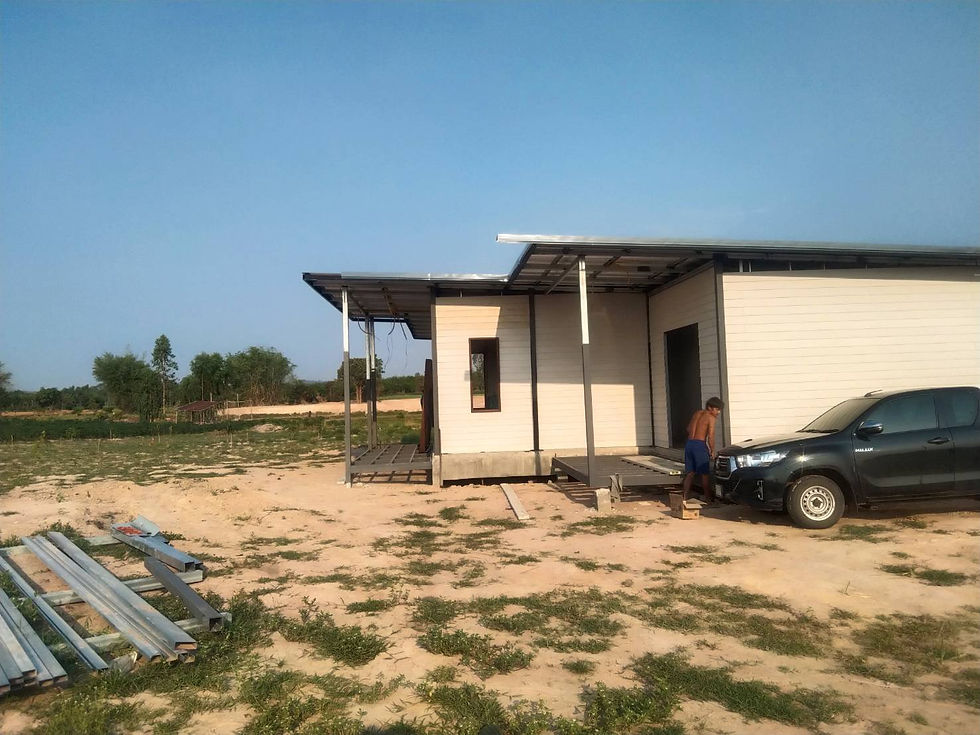Need a little vent
- the1treefarm
- Apr 6, 2021
- 2 min read
Updated: Apr 7, 2021
It’s a holiday in Thailand today, and it’s like a practice holiday before the biggest holiday of the year - Songkran, or Thai New Year.
Like all good workmen around the world our electricians, plumbers and other workmen will take a long holiday from this Friday. When they come back they have around 6 weeks to finish the house, if all goes to schedule. And we were assured
today that it will all be on time.
Our visit last week was good as it helped align our expectations with the builder‘s plan. There were a few wee discrepancies, and also a few things we were able to add, and the builder was happy to make the changes.
We only really have one main concern, and that’s the gap between the building and the ground. A lack of communication and perhaps some things being lost in translation means we have a very small gap. We were expected 800mm between the lowest part of the building and the ground, at the highest part of the land.
The house is built in a slight slope, and with little cover at the moment we expected some land movement, and we don’t think that’s been accounted for. But more importantly a support beam was added with takes away all our space below the building. We could have used this for storage, it would have let air run below the house - there are more than a couple of reasons for wanting it. But now we can’t and it’s causing a potential issue as it would present the perfect hiding spot for all of our favourite animals: snakes, rats, etc.
Our solution will be to completely block it off, using a few vents to allow air to flow and perhaps a door to let someone crawl under to look at plumbing, should there be any issue in future. It’s not ideal, as aesthetically and practically a raised open house was our preference, but we have to adapt. Our balcony will still have a nice clear space and feel raised, so that’ll be good enough.
Other than than all looks good. One or two rooms look smaller than we expected - mainly our store room - but our balcony space is huge.
We’ve got a few more photos, so here goes.

Doors and windows almost ready to go in

We’ll end up with an oak wood finish, rather than white.

Underside of roof to be put in place now electrics are done.

Looking through the living room to the kitchen, and out to the fields.

One of the things we weren‘t happy about was the crap being left around the house, so pleasing to see that looks a lot better.
Although in the photo above I’ve just spotted a couple of unplanted trees....
With about 8 weeks to go it’s getting very close, so we’ve started talking to removal companies. But that’s another story...






Comments